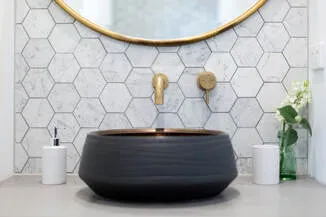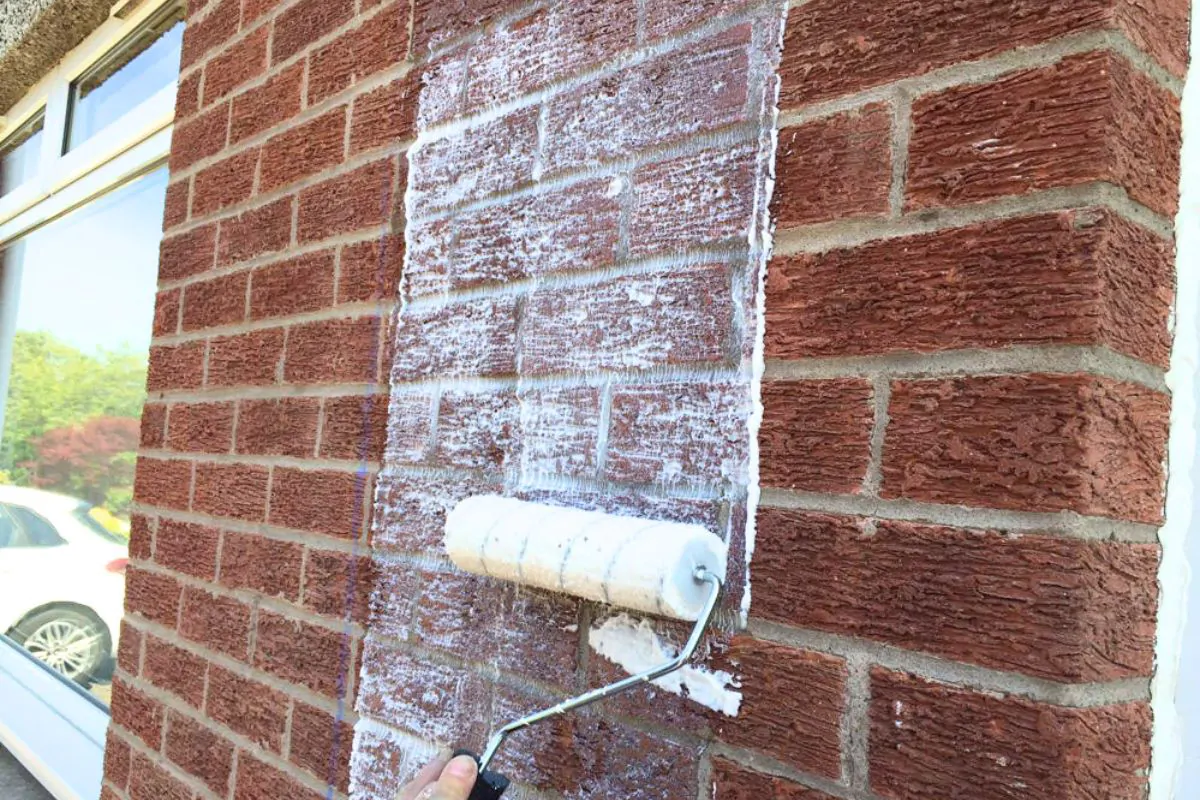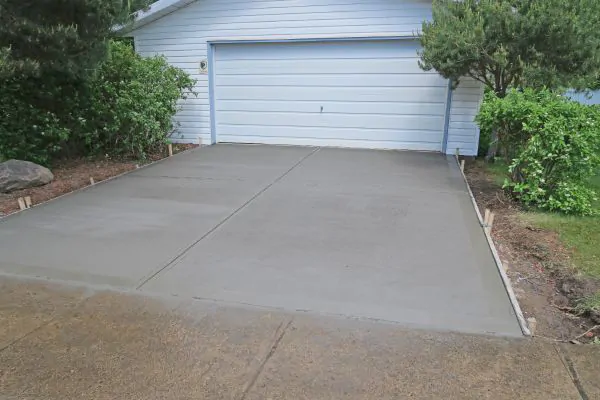How To Install Interior Tile Designs
Elevate your home with stunning tiles design for kitchens, bathrooms, and floors. Choose styles that blend elegance and functionality!, it’s generally recommended that you hire a tile mason to do it since it’s a complicated process. However, if you feel so inclined, here is a 10 step process that outlines how to install interior tile designs
1) Size The Tile Membrane
Mark the subfloor at the edges of your membrane, then lay it down with the fleece side down; using a utility knife, cut around any pipes.
2) Fit The Mortar To The Membrane
Once the thin-set is mixed, you will know it is the right consistency if you can draw your trowel through it, and the ridges will stand up.
Use the flat side of the trowel to spread thin-set evenly onto the whole floor. Then use the notched side to comb out the mortar. Work one section at a time to ensure the thin-set does not dry before the membrane is installed.
3) Place the Tile Membrane
Install the membrane by rolling it out and pressing it into the thin-set; apply mortar in sections, then membrane.
4) Make Sure The Membrane Seems Are Waterproof
Put waterproofing tape on the roofing membrane’s seams and embed it with your trowel, ensuring you have a minimum of a two-inch overlap.
Seal the seams in the membrane sections and along the walls. Get caulk or an adhesive tailored to seal around your membrane in place of tape if your bathroom has finished walls.
5) Determine Your Tile Starting Point
It is important to take accurate measurements of the tile’s references. Begin by marking two opposite walls with chalk, and then snap a line between the center points. Then repeat for the other walls.
Using this method will provide a good starting point. You can spray hairspray on the chalk to ensure its adherence to the membrane.
6) Pre-test the Tile Installation Layout
Check your layout by dry fitting the tiles, and check expansion gaps by using tile spacers. Leave 1/4-inch space along the edges of the tiles for expansion.
For aesthetic interior tile design, tile color can be kept consistent throughout a room when you mix colors from different boxes. If you find you have small pieces of floor tile on one end, you can set your layout off to one side so the edge tile will be wider.
If you change the layout, make sure to mark new reference lines.

7) Set Up the Floor Tile Mortar
Make the thin-set peanut butter consistency by mixing more unmodified thin-set, starting at the center and spreading it evenly to fill the cavities in the membrane.
Like before, work in sections to prevent the thin-set from drying out before laying the tile. Brush the mortar at a 45-degree angle with a trowel with a notched edge.
8) Start Laying Tile
In the center of the room, lay down the first tile, twisting it gently while pressing down to ensure complete adhesion. Install tile along your reference line, adding spacers between each tile.
Take a tile every two tiles and pull it up to see if the thin-set is entirely in contact with the tile. If it isn’t, cover the back of the tile with more mortar to get better coverage.
9) Manicure The Tile Along The Way
Wet a sponge to remove any thin-set residue from the tile surface. Check if any high spots remain in the tile, and gently tap them down with a rubber mallet to even them out again.
Make sure to leave a 1/4-inch gap on the wall edging. You must also leave a 1/4-inch space around any plumbing
10) Shape The Tile Where Required
The tile cutter can make simple cuts, while a tile nipper can be used to cut curves. A tile hole saw is the best tool for carving holes.
When you’re cutting a lot of tiles, a wet tile saw may be your best bet. Good Luck!





